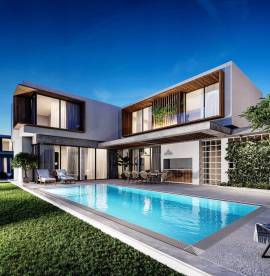
Luxury 4 bedroom Villas in the Historic region of Bellapais
1,000,000 £
- 43354 m
Sale / Rent
Sale
Condition
New
Title Deeds
Exchange Deeds
Number of Floors
2
floor
2
Bedrooms
4
Sıttıng room
1
Kitchen
 Open
Open
Bathrooms
3
Living area
354 m
Land Size
600 m
Year built
2024
Description
Satar properties is pleased to present our 4 bedroom Luxury Villas.
Pure luxury and unrivalled Elegance awaits.
Living spaces consisting of 4 bedrooms and 354m2 of land, which integrates with the historical texture of Bellapais Over a stunning back drop of an Ancient Monastery.
Pure luxury and unrivalled Elegance awaits.
Living spaces consisting of 4 bedrooms and 354m2 of land, which integrates with the historical texture of Bellapais Over a stunning back drop of an Ancient Monastery.
Contemporary and spacious living arears await you in luxury finished bedrooms.
10 Exclusive Villas • 354 m2 of living space in a 600 - 700 m2 plot of land
4 Bedrooms • Private Pool in the Garden (with Shower Area) • Centrally controlled VRF system with remote access • Solar System Infrastructure • Cast Iron Fireplace with Glass Cover • Barbecue and Sink Area in the Garden • Internet, Satellite, Telephone and Camera Infrastructure • Safe-Smart Door Entry System for Site Entrance (Automatic system infrastructure with license plate recognition system and remote control) • Remote controlled automatic villa garage door • Use of 1st Class Electrical materials, Led Spot lighting, Environmental Lighting • 1st Class Ceramic Flooring • 1st Class Laminated Parquet Flooring in Bedrooms • Pantry • Laundry Room • Pressure Tank • Boiler Heat Pump reinforced by Solar Collector system • Glass Railings • Exterior thermal sheathing • Qualified Thermal Insulation: (Roof, Terrace, Ground Floor, Water Pipes, Window Joinery and Glass) • Use of Ecotherm Bricks for Exterior Walls • Special area for generator • Water Tank (Built-in reinforced concrete 8 tons + 1 ton on roof) • Garden Storage Area
Living room+Dining Section Area: 54.10 m2 Stairs Area: 9.70 m2 Entry : 12.60 m2 Hallway Area: 2.60 m2 Bedroom I Area: 15.50 m2 WC/Shower Area: 5.70m2 Entrance Terrace (Covered) Area: 6.15 m2 Swimming Pool Area: 40.00m2 Pool Terrace Area: 95 m2 Kitchen Area: 35.10m2 Pantry Area: 7.75 m2 Garage Area: 30.00m2 Garden Storage Area: 8.80m2
First Floor Layout Plan Master Bedroom Area: 31.00 m2 Closet Room Area: 11.50 m2 Hall Area: 9.20 m2 WC/Shower-I Area: 7.1 m2 Stairs Area: 9.70 m2 Open Terrace Area: 6.40 m2 Laundry Room Area: 10.50 m2 Swimming Pool Area: 40m2 Balcony-1 Area: 65 m2 Flower Bed Area: 1.30 m2 WC/Shower-II Area: 4.50 m2 WC/Shower-III Area: 4.15m2 Corridor Area: 18.10m2 Balcony-3 Area: 3.1 m2 Bedroom II Area: 17.90 m2 Bedroom-III Area: 27.25 m2
Please Contact us today for more information and to arrange a viewing
Shekarus@hotmail.co.uk
0044 7877221861
Shahin Shekerzade
10 Exclusive Villas • 354 m2 of living space in a 600 - 700 m2 plot of land
4 Bedrooms • Private Pool in the Garden (with Shower Area) • Centrally controlled VRF system with remote access • Solar System Infrastructure • Cast Iron Fireplace with Glass Cover • Barbecue and Sink Area in the Garden • Internet, Satellite, Telephone and Camera Infrastructure • Safe-Smart Door Entry System for Site Entrance (Automatic system infrastructure with license plate recognition system and remote control) • Remote controlled automatic villa garage door • Use of 1st Class Electrical materials, Led Spot lighting, Environmental Lighting • 1st Class Ceramic Flooring • 1st Class Laminated Parquet Flooring in Bedrooms • Pantry • Laundry Room • Pressure Tank • Boiler Heat Pump reinforced by Solar Collector system • Glass Railings • Exterior thermal sheathing • Qualified Thermal Insulation: (Roof, Terrace, Ground Floor, Water Pipes, Window Joinery and Glass) • Use of Ecotherm Bricks for Exterior Walls • Special area for generator • Water Tank (Built-in reinforced concrete 8 tons + 1 ton on roof) • Garden Storage Area
Living room+Dining Section Area: 54.10 m2 Stairs Area: 9.70 m2 Entry : 12.60 m2 Hallway Area: 2.60 m2 Bedroom I Area: 15.50 m2 WC/Shower Area: 5.70m2 Entrance Terrace (Covered) Area: 6.15 m2 Swimming Pool Area: 40.00m2 Pool Terrace Area: 95 m2 Kitchen Area: 35.10m2 Pantry Area: 7.75 m2 Garage Area: 30.00m2 Garden Storage Area: 8.80m2
First Floor Layout Plan Master Bedroom Area: 31.00 m2 Closet Room Area: 11.50 m2 Hall Area: 9.20 m2 WC/Shower-I Area: 7.1 m2 Stairs Area: 9.70 m2 Open Terrace Area: 6.40 m2 Laundry Room Area: 10.50 m2 Swimming Pool Area: 40m2 Balcony-1 Area: 65 m2 Flower Bed Area: 1.30 m2 WC/Shower-II Area: 4.50 m2 WC/Shower-III Area: 4.15m2 Corridor Area: 18.10m2 Balcony-3 Area: 3.1 m2 Bedroom II Area: 17.90 m2 Bedroom-III Area: 27.25 m2
Please Contact us today for more information and to arrange a viewing
Shekarus@hotmail.co.uk
0044 7877221861
Shahin Shekerzade
Country
North Cyprus
City
Kyreniya
State
Bellapais

Property Features
 Terrace
Terrace Public Pool
Public Pool Security Cam
Security Cam Thermal Insulation
Thermal Insulation Solar panels
Solar panels Rooftop water tank
Rooftop water tank Guest parkıng
Guest parkıng Hobby garden
Hobby garden Private parking
Private parking Garage
Garage Garden
Garden Barbeque
Barbeque Private Pool
Private Pool
Inside Features
 Loft
Loft Balcony or terras
Balcony or terras Bath
Bath Built-in Kitchen
Built-in Kitchen Wardrobe
Wardrobe Fire Alarm
Fire Alarm Fireplace
Fireplace Laundry
Laundry Master Room Bath
Master Room Bath Master Room Cabinnet
Master Room Cabinnet Panel Door
Panel Door Pantry
Pantry Parquet floor
Parquet floor Shower
Shower Steel Door
Steel Door TV Infrastructure
TV Infrastructure Coat Check
Coat Check Wallpaper
Wallpaper Central heating system
Central heating system Jacuzzi
Jacuzzi Internet infrastructure
Internet infrastructure Ceramic floor
Ceramic floor Shoe wadrob
Shoe wadrob Double glazing
Double glazing Wood main door
Wood main door
Location Features
 City View
City View In City
In City Mountain View
Mountain View Nature / Green View
Nature / Green View Sea View
Sea View
Facade orientation
 Noth
Noth East
East South
South West
West







































