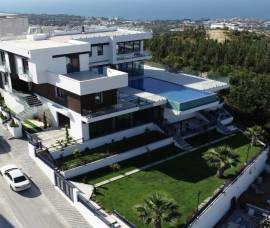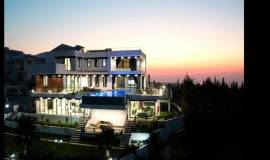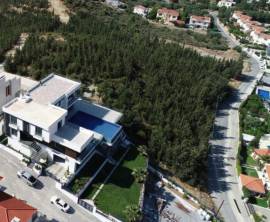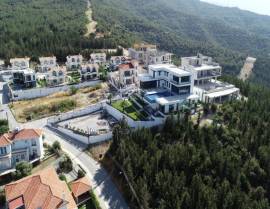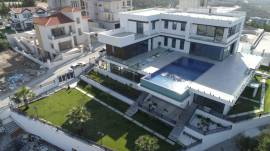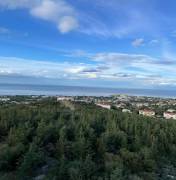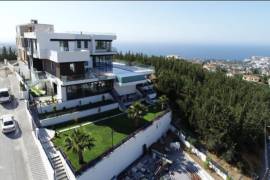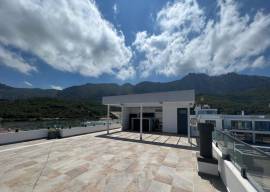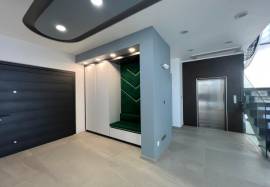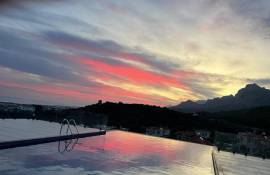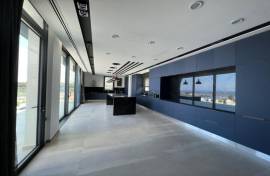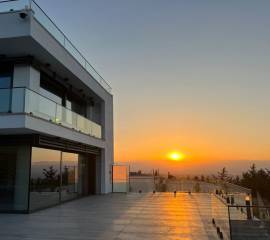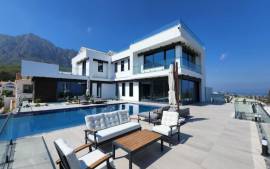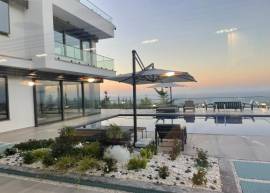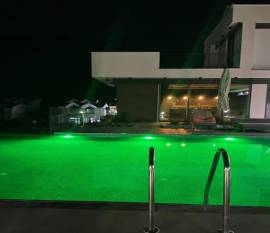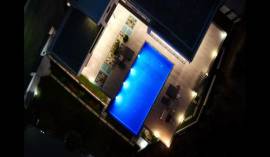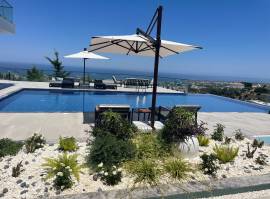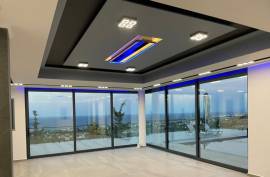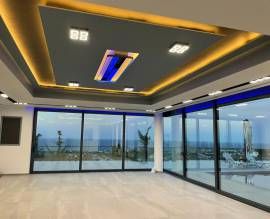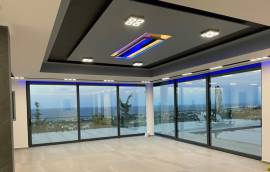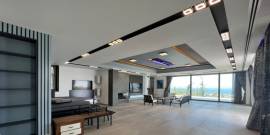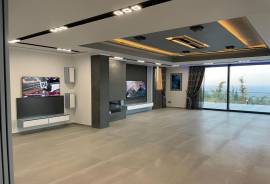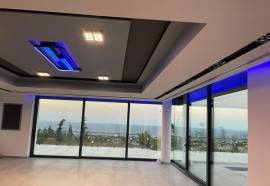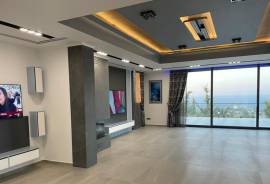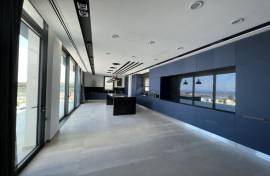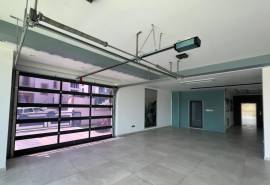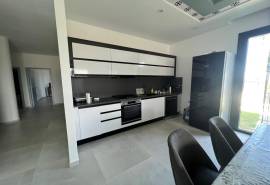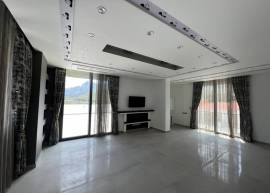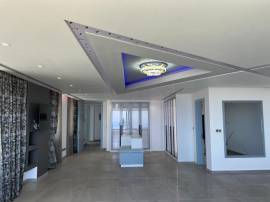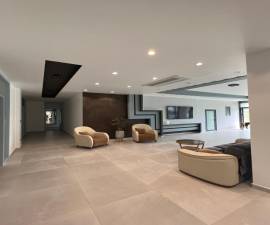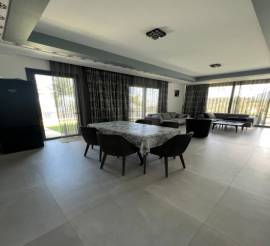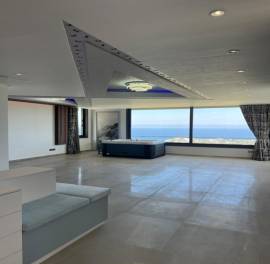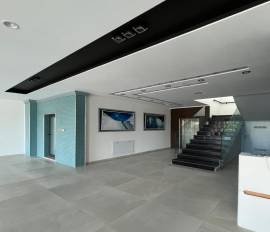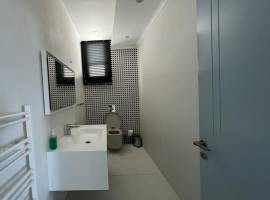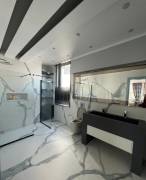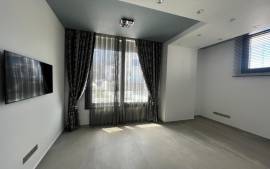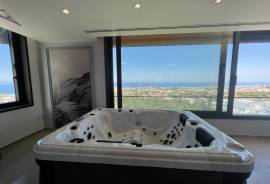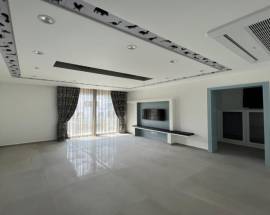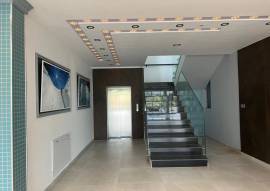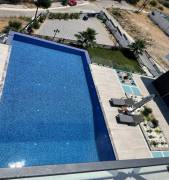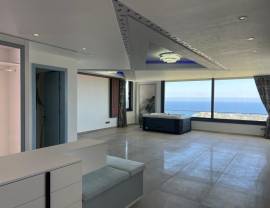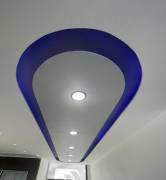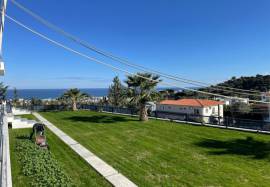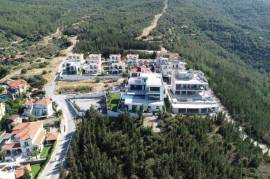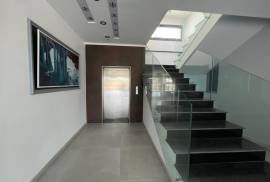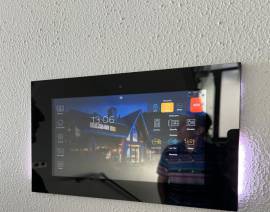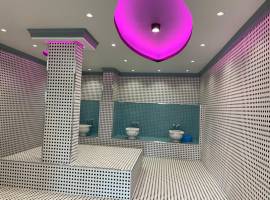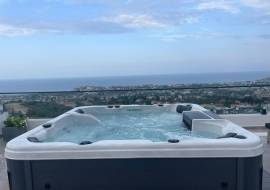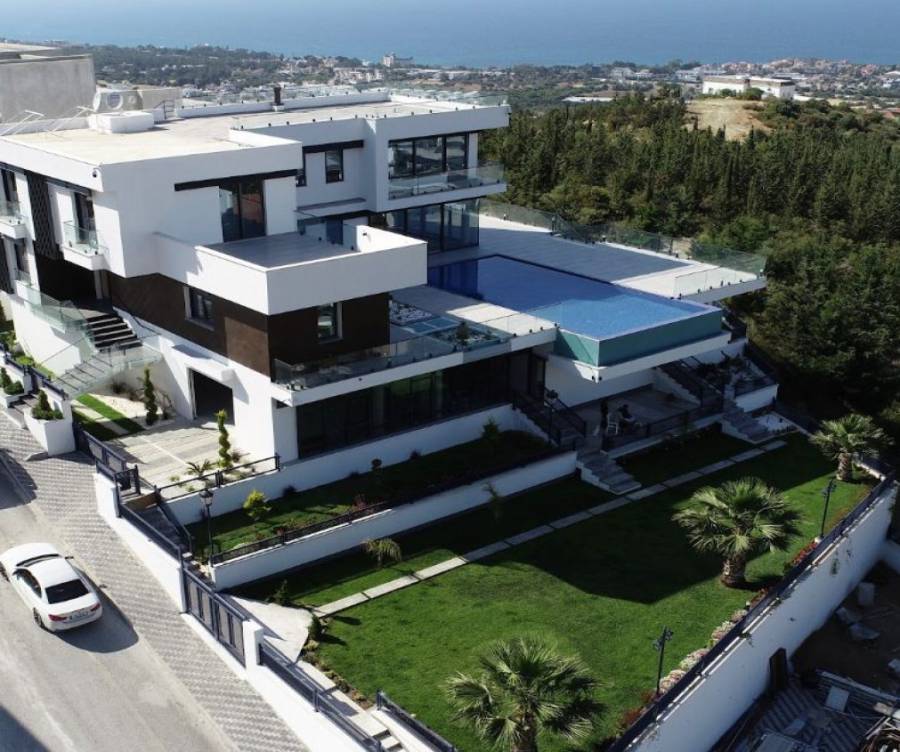
Fantastic 5+2 A plus villa in Edremit
00,000 £
- 551250 m
Sale / Rent
Sale
Condition
New
Title Deeds
Exchange Deeds
Number of Floors
3
floor
3
Bedrooms
5
Sıttıng room
2
Kitchen
 Open
Open
Bathrooms
5
Living area
1250 m
Land Size
1380 m
Year built
2022
Description
Edremit 5+1 smart /A plus system/ villa . • 1280 mk of land + 650 mk of land + 50 decares of land in front of the house is forest land. • 5+1 villa, 3 floors, 1380 mk closed area + open balcony terrace • Water treatment system of the building + research system for producing water from the root + Solar panel system that generates electricity • Ready-made landscaping area • Generator 140 kv.+ Regulator system • Elevator from the ground floor to the 2nd floor • Turkish bath sauna • All the building's places are high quality ceramic floor • Doors are solid MDF • All rooms have a bright view. • Basement and first floor:-120mk /Cinema room +remote control garage + hobby room/+ Mechanical and cleaning equipment room. • Laundry room + dressing room with drying and cooling heating system • Pesonal room with full sea and forest view / Kitchen, dream toilet and bedroom/ • 1st floor: Open large kitchen area and 100 mk living room with full sea view- • Full system with floor heating and cooling system managed remotely over the phone. • All white goods must be embedded • Unbreakable double glazing • Automatic opening and closing curtains • 4 types of operating music system • Steel natural fireplace • Guest toilet • Study room 2nd floor: • 3 bedrooms with private fall toilet • Jacuzzi + shower toilet in the en-suite room • Wardrobe room in each room 3rd floor: • in the open terrace area and area with a wonderful view • jacuzzi + bathroom + toilet + kitchen + ready-to-cover area. • V.s. has all the facilities to surround this villa with many features, very easily into a boutique hotel and business.
Country
North Cyprus
City
Kyreniya
State
Edremit

Property Features
 Terrace
Terrace Security Cam
Security Cam Water Well
Water Well Thermal Insulation
Thermal Insulation Underground water tank
Underground water tank Solar panels
Solar panels Rooftop water tank
Rooftop water tank Guest parkıng
Guest parkıng Hobby garden
Hobby garden Private parking
Private parking Garage
Garage Garden
Garden Barbeque
Barbeque Generator
Generator Elevator, Lift
Elevator, Lift Private Pool
Private Pool
Inside Features
 Air Condition
Air Condition Loft
Loft Balcony or terras
Balcony or terras Bath
Bath Built-in Kitchen
Built-in Kitchen Wardrobe
Wardrobe Entryphone
Entryphone Fire Alarm
Fire Alarm Fireplace
Fireplace Plasterboard
Plasterboard Laundry
Laundry Master Room Bath
Master Room Bath Master Room Cabinnet
Master Room Cabinnet Natural Marble floor
Natural Marble floor Panel Door
Panel Door Pantry
Pantry Parquet floor
Parquet floor Shower
Shower Steel Door
Steel Door TV Infrastructure
TV Infrastructure Coat Check
Coat Check Wallpaper
Wallpaper Central heating system
Central heating system Jacuzzi
Jacuzzi Cenral cooling system
Cenral cooling system Internet infrastructure
Internet infrastructure Hammam, sauna
Hammam, sauna Ceramic floor
Ceramic floor Shoe wadrob
Shoe wadrob Double glazing
Double glazing Mosquito net
Mosquito net Wood main door
Wood main door
Location Features
 City View
City View In City
In City Mountain View
Mountain View Nature / Green View
Nature / Green View Sea View
Sea View
Facade orientation
 Noth
Noth East
East South
South West
West

